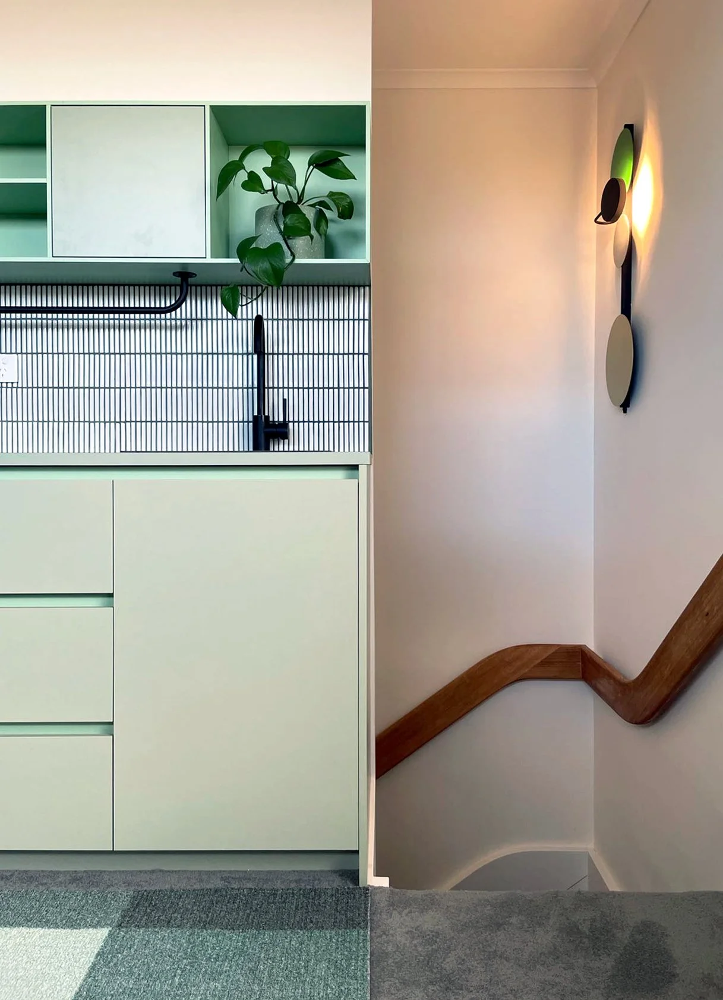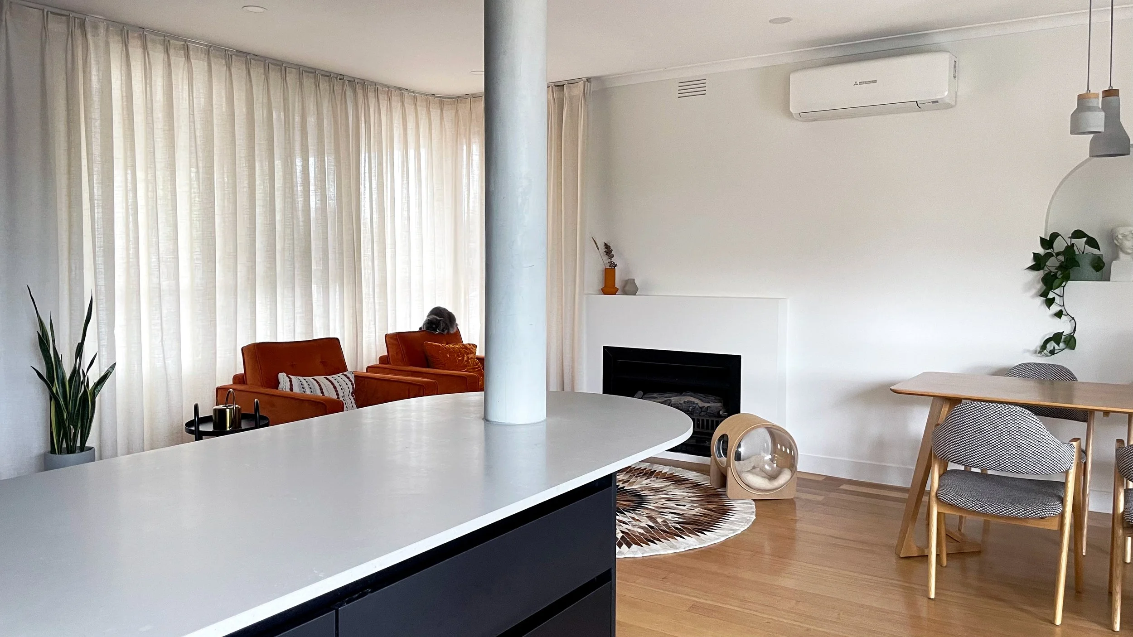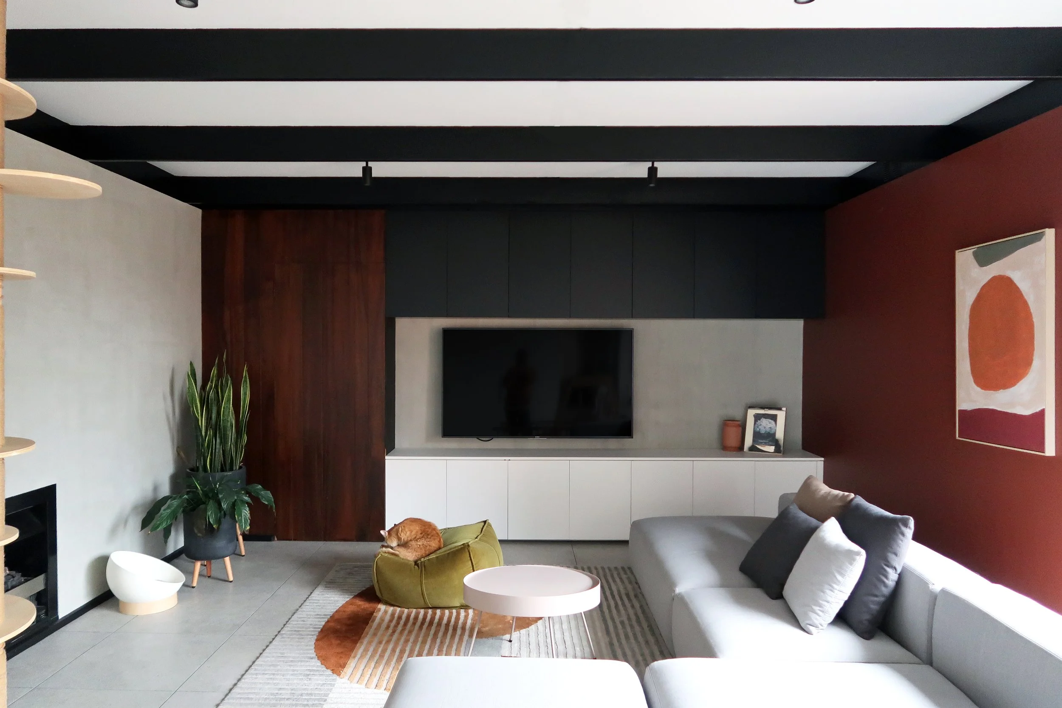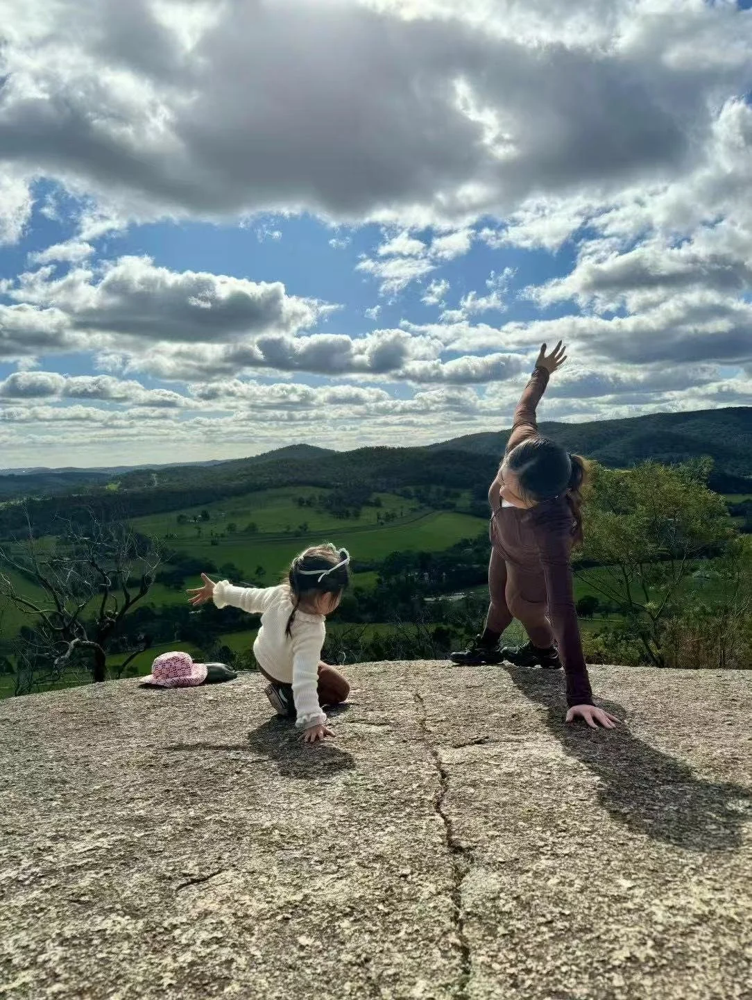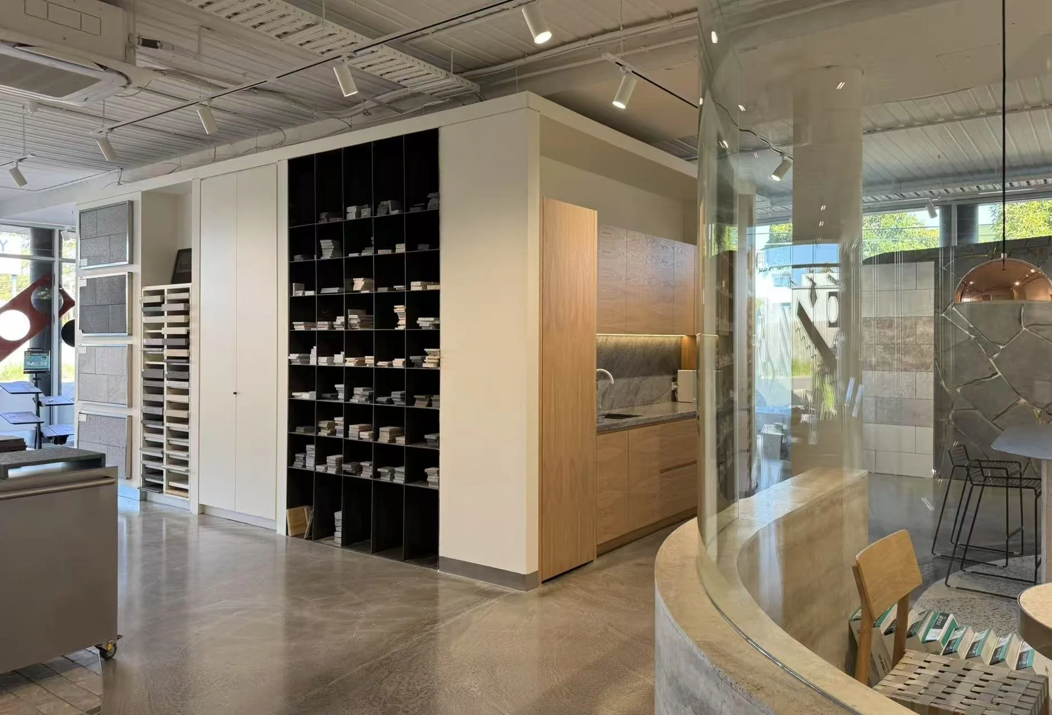SPACES THAT BREATHE
We subtract the superfluous to amplify the sensory—spaces where airy minimalism and daring color collide.
At MOS, we craft spaces that breathe—not with emptiness, but with intention. By marrying bold ideas and immersive color to minimalist frameworks, we design rooms that pulse with feeling. Here, less isn’t absence; it’s the canvas for vivid individualism, synergic harmony, and function that speaks louder than words.
Bold Doesn’t Mean Busy.
We design immersive, breathable interiors where every choice—from a whisper of color to a roar of texture—serves a story worth living in.
Timeless foundations meet fearless accents—spaces that work hard, feel deeply, and never fade.
Have a question? See our FAQ here.
The MOS Ethos
Minus One Studio (MOS) is a Melbourne-based Spatial Storyteller for Brands & Homes pioneered by Natalie Ma — a designer, solo parent, and full-time wrangler of chaos (both in her studio and at home). Through the beautiful mess of balancing Lego sculptures and mood boards, Natalie discovered that great design, like parenting, thrives in harmony: between spilled cereal and serene spaces, bold accents and bedtime stories, surviving and living vibrantly. This philosophy pulses through every MOS project.
We redefine spaces by stripping away the superfluous to reveal environments where minimalism meets bold individuality. Crafting immersive, breathable interiors that harmonize form, function, and feeling, we blend serene foundations with daring color palettes, unexpected textures, and functional poetry. Rejecting transient trends, our designs pulse with timeless character, creating sanctuaries as audacious as they are purposeful. At MOS, we don’t just design rooms; we sculpt experiences that invite light, energy, and life to thrive, proving that less isn’t absence — it’s the canvas for extraordinary living.
OUR CURATED APPROACH
OUR CURATED APPROACH
OUR SERVICE
-
-Free
A 15 minutes no-pressure conversation to see if we’re your design soulmates.
-
-$295 90mins
We usually meet on your site. Deep-dive into your space’s potential. We’ll map out a tailored roadmap, blending audacious ideas withminimalist foundations, and leave you with clarity, inspiration, and a plan to transform your environment into a breathable masterpiece.
-
From concept to creation, we craft immersive spaces where minimalist bones meet bold soul. Think curated color palettes, functional poetry, and rooms that breathe with timeless character—designed to reflect your rhythm, not the masses.
-
The art of the final flourish. We layer soulful accents, textural poetry, and daring contrasts to elevate your space into a cohesive narrative—where every object whispers intention and harmony sings louder than trends.
-
Bespoke brilliance, crafted to your rhythm. From statement joinery to one-of-a-kind upholstery, we design functional artistry that fits your space like a second skin—proving minimalism can still roar with personality.
-
For spaces that tell stories. We fuse bold branding and graphic design with commercial interiors, creating immersive environments where your brand’s soul lives in every curve, hue, and detail. Shop fittings, signage, and beyond—crafted to spark unforgettable customer journeys.

